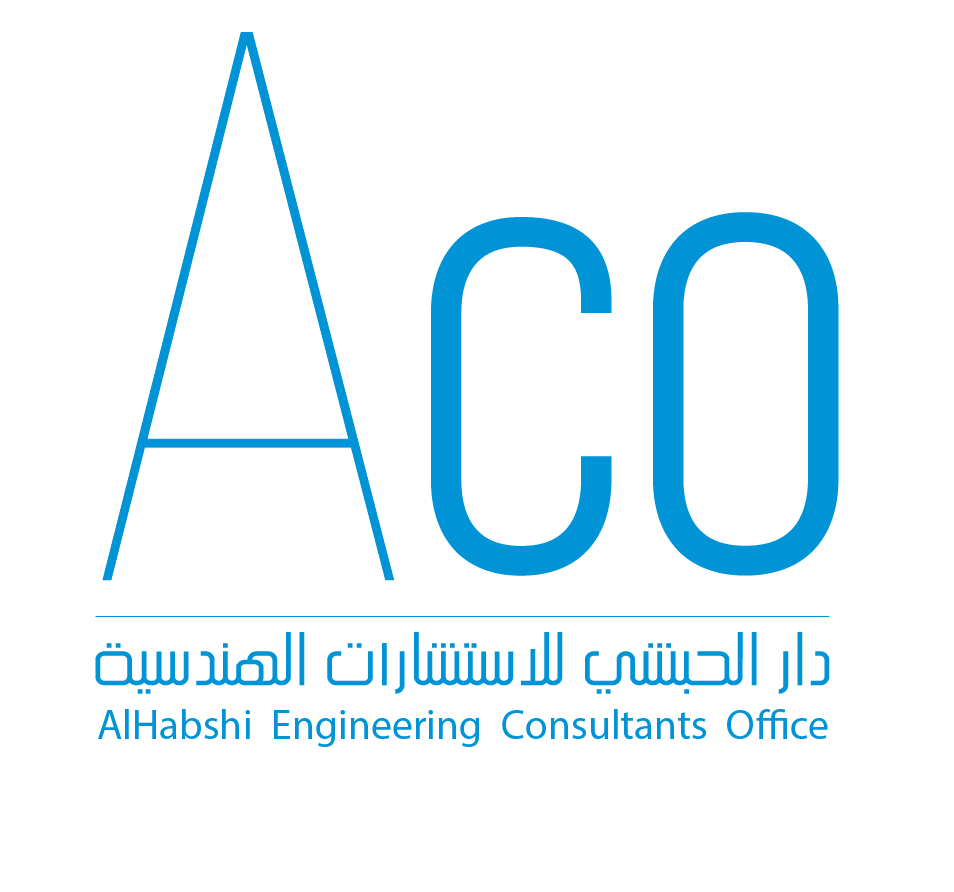Social Security Center & Institute
Project Name: Social Security Center & Institute
Location: SouthSurra, Kuwait
Client: Wafra Real Estate Co.
The building is comprising of a basement which is the full plot area of 20,000M2 , grounds, first and second floor designed in a unique octagonal shape with the most recent MEP practices incorporated . The construction works are phased out with excavation/shoring and site offices in Package 1, the other major Construction in Package-2.There are further packages expected like Smart Building Technology, External Façade Lighting, land usage works etc.




