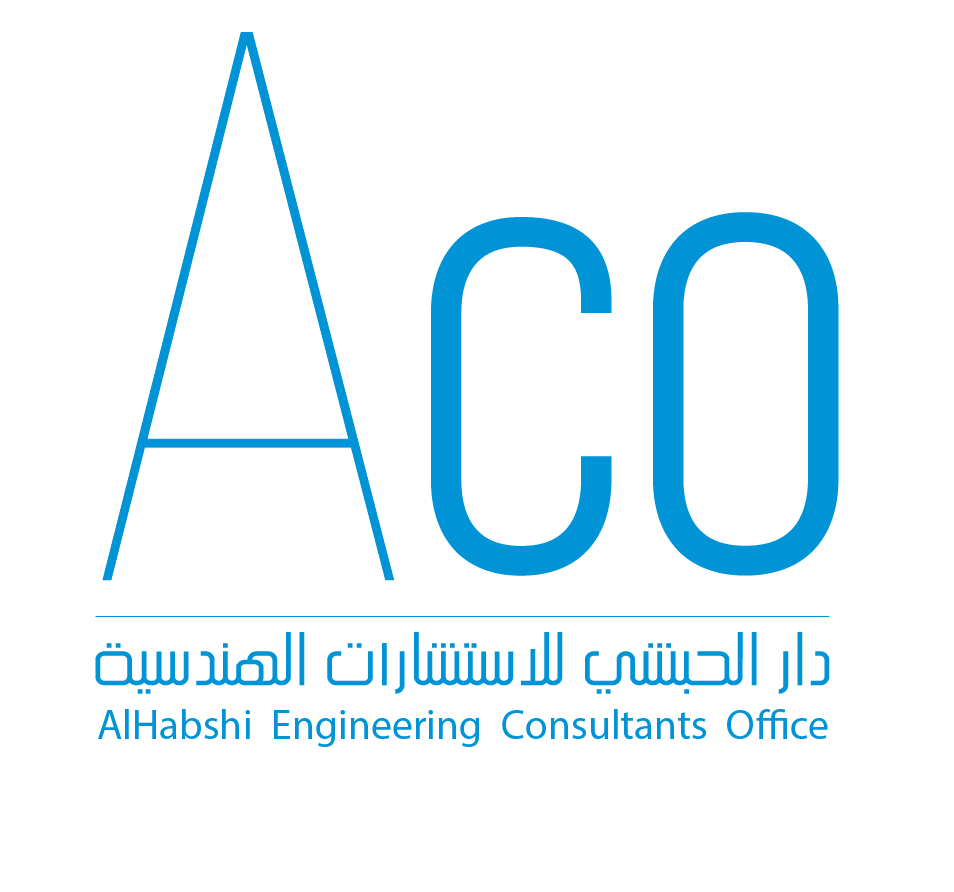AL-SHAYA RESIDENTIAL COMPLEX
Project Name: Pre-Conceptual Design for Al-Shaya Residential Complex at Salmiya
Client: Alshaya Property Development Co. WLL
Location: Salmiya
Facilities:
The Building is in a 5,005 sqm plot area with a total built-up area of 40,300 sqm. The Building includes two basements, Ground floor including retails area, Two commercial podium floors, Podium roof area including recreation area and apartment amenities, Twenty Floors of Apartments in two towers connected at the 25th level Mechanical floor with an infinity pool at the roof top.
ACO Scope of Services:
• Complete Building Design.
• Revit Modelling (LOD 350)
• Authority Approval.
• Construction Supervision


